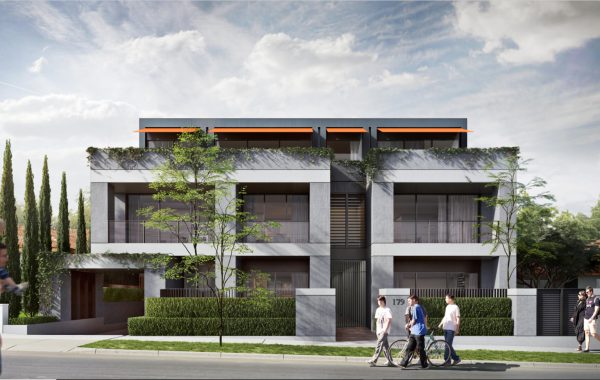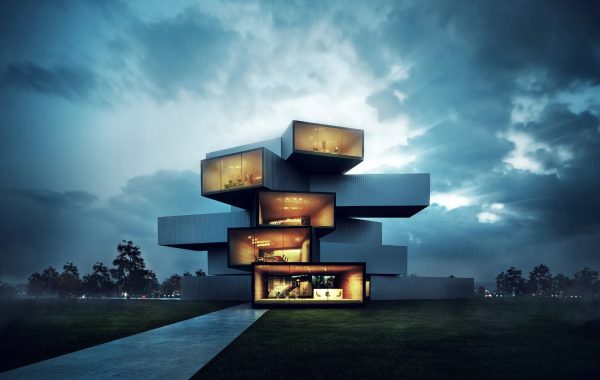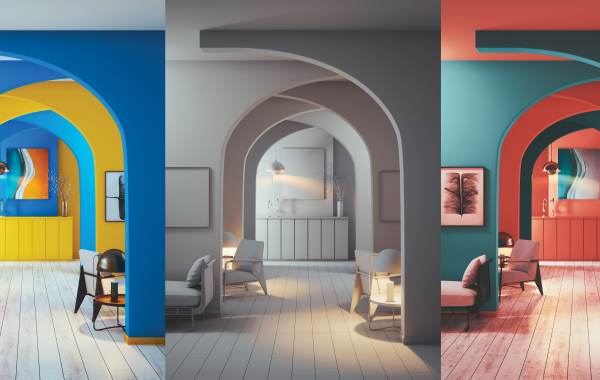Architectural 3D visualization services represent one of the greatest advances in an architect’s toolbox. By converting complex 2D blueprints into detailed and immersive 3D models, architectural visualization allows architects and their clients to experience proposed designs digitally before any physical construction begins. This transformational process helps architects communicate their design visions more compellingly, identify potential flaws that may be difficult to spot on 2D plans, stimulate creativity through interactive previews, and aid marketing by showcasing designs in an immersive digital format.
The photo-realistic results achieved using advanced 3D modeling, material application, lighting setups, and rendering transform static blueprint drawings into living, breathing digital built environments that empower better decision-making throughout the entire architectural and design process. Architectural 3D visualization leverages cutting-edge technologies to translate architectural concepts from 2D sketches on paper to interactive 3D experiences that help architects and their clients truly envision how a space will feel, function, and bring a design vision to life before a single brick is laid.

Benefits of 3D Visualization
3D visualization services help improve communication, stimulate creativity, identify design flaws and aid marketing efforts. By presenting designs in an interactive and immersive 3D format, visualization services:
- Facilitate clear communication of complex architectural designs to clients and stakeholders who may not have a design or technical background. 3D visualizations make complicated details and elements easy to understand visually.
- Stimulate the imagination by bringing designs to life, aiding the creative process and fostering new design concepts and innovations through immersive previews of the conceptual design.
- Reveal potential issues before full construction begins by enabling clients and designers to “walk through” a virtual representation of the building, highlighting any obscure design problems or access issues for further refinement.

How 3D Visualization Services Work
The standard process for 3D visualization services involves:
- 3D modeling of the proposed architectural design directly from 2D blueprints using CAD software, accurately representing design aspects in the 3D version.
- Application of realistic textures, materials, colors, and surfaces to the 3D model’s external and internal elements based on the architect’s specifications.
- Lighting setup within the 3D model using virtual light sources to simulate real-world effects and showcase key design features and areas.
- Advanced rendering of the 3D model and lighting setup using specialized rendering software to create photorealistic still images, walkthrough animations, and virtual reality experiences.
- Output of final 3D visualization products customized to client needs – high-resolution still renders, flythrough animations, virtual walkthroughs, and more – to fully convey the architect’s design vision in an immersive digital format.




